

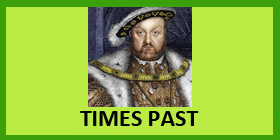
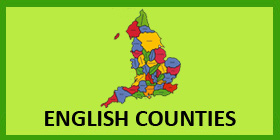
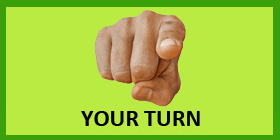
Back to the Intro Page

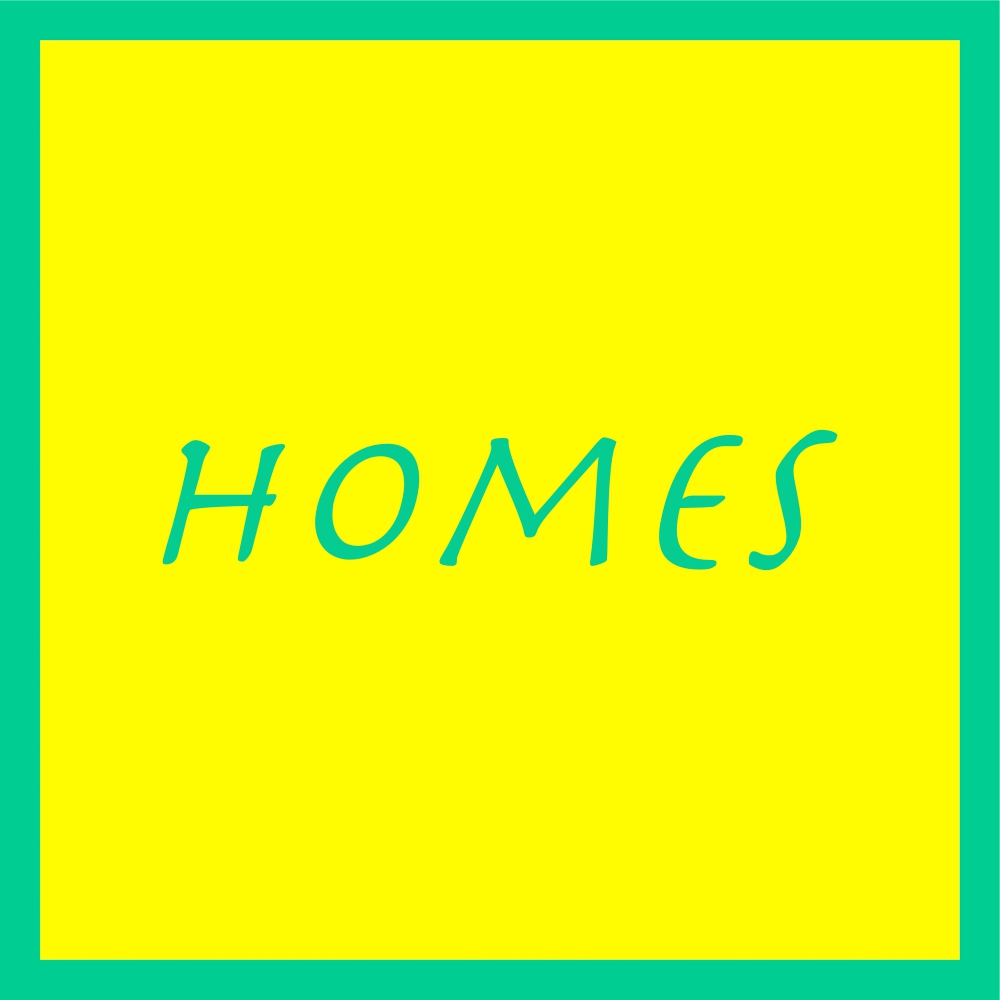




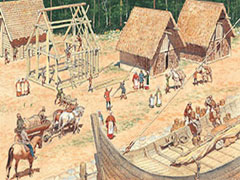
It almost seems as if we have gone back in time. Most Viking houses were rectangular. The small ones for ordinary people were about 3 metres by 3 metres, while the larger ones were maybe 15 metres by 6 metres. Most houses had wooden frames with walls made of wattle and daub (remember that). The more important Vikings, such as chief and nobles, would live in a longhouse. This could be up 30 metres long. The floor would be earth which had been pounded down so that it was flat. Either way, longhouse or small, quite often the animals would be kept at one end of the house, especially in winter. In the longhouse the warriors of the chief would sleep on platforms inside the hall, ready to protect their master. Meetings and feasts would also take place in the longhouse. Fires in the houses would be used for heating, lighting and cooking. Smoke would escape through the thatched roof. With animals at one end, the other end of the house might be where the craftsmen would work or the women would weave, There might be an outside toilet which was often a seat over a bucket or something known as a cess pit which is really just a hole in the ground. This would be emptied by the slave or thrall as Vikings called them. Bet it wasn’t much of a thrill for the thrall. Towns were continuing to be popular places to live.
Back to the Anglo-Saxons Hoots - HomesForward to Mainly the Normans Hoots - Homes

